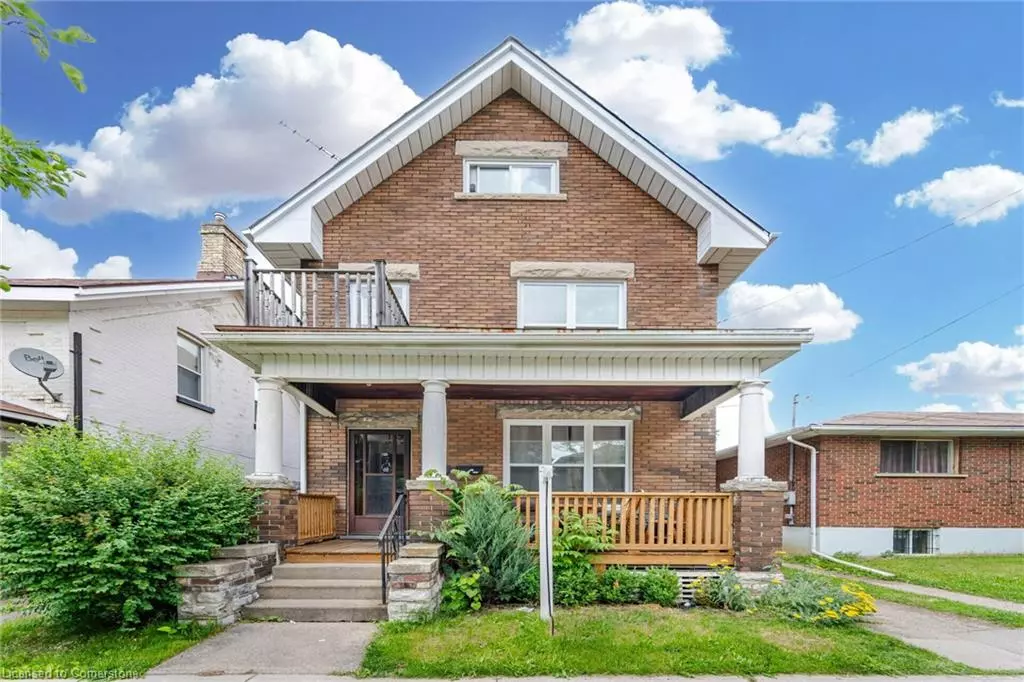
117 William Street Brantford, ON N3T 3K9
5 Beds
2 Baths
2,048 SqFt
UPDATED:
11/10/2024 09:01 PM
Key Details
Property Type Single Family Home
Sub Type Detached
Listing Status Active
Purchase Type For Sale
Square Footage 2,048 sqft
Price per Sqft $350
MLS Listing ID 40674711
Style 2.5 Storey
Bedrooms 5
Full Baths 2
Abv Grd Liv Area 2,048
Originating Board Mississauga
Annual Tax Amount $2,880
Property Description
Location
Province ON
County Brantford
Area 2040 - Terrace Hill/E & N Wards
Zoning RC
Direction Heading East on Henrietta Street, turn right onto William Street.
Rooms
Basement None
Kitchen 2
Interior
Interior Features Built-In Appliances
Heating Forced Air, Natural Gas
Cooling Central Air
Fireplace No
Appliance Dishwasher, Dryer, Gas Oven/Range, Gas Stove, Refrigerator, Washer
Exterior
Roof Type Asphalt Shing
Lot Frontage 31.0
Lot Depth 121.75
Garage No
Building
Lot Description Urban, City Lot, Park, Public Transit, School Bus Route, Schools
Faces Heading East on Henrietta Street, turn right onto William Street.
Foundation Concrete Block
Sewer Sewer (Municipal)
Water Municipal
Architectural Style 2.5 Storey
Structure Type Brick
New Construction No
Others
Senior Community No
Tax ID 321570128
Ownership Freehold/None

GET MORE INFORMATION





